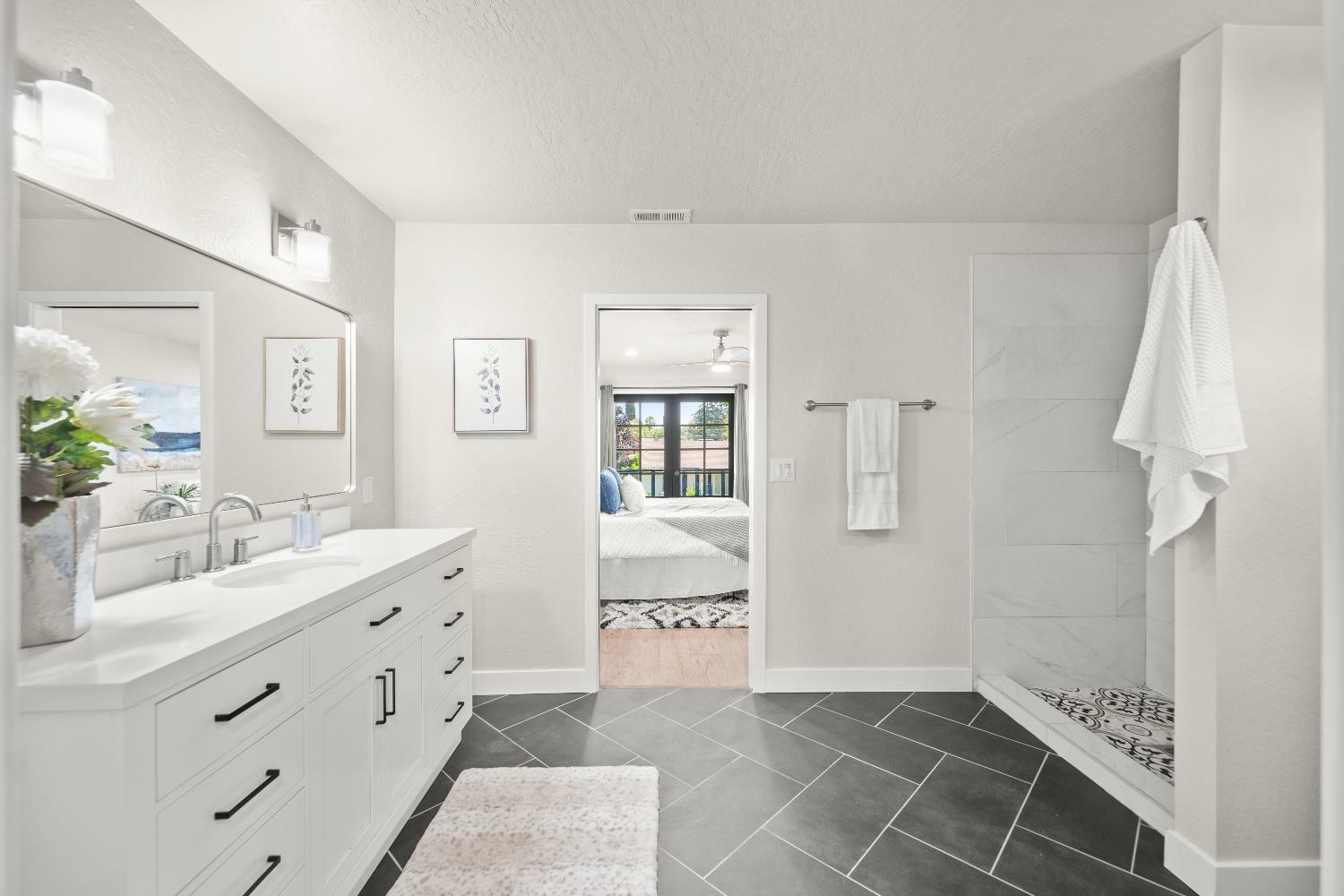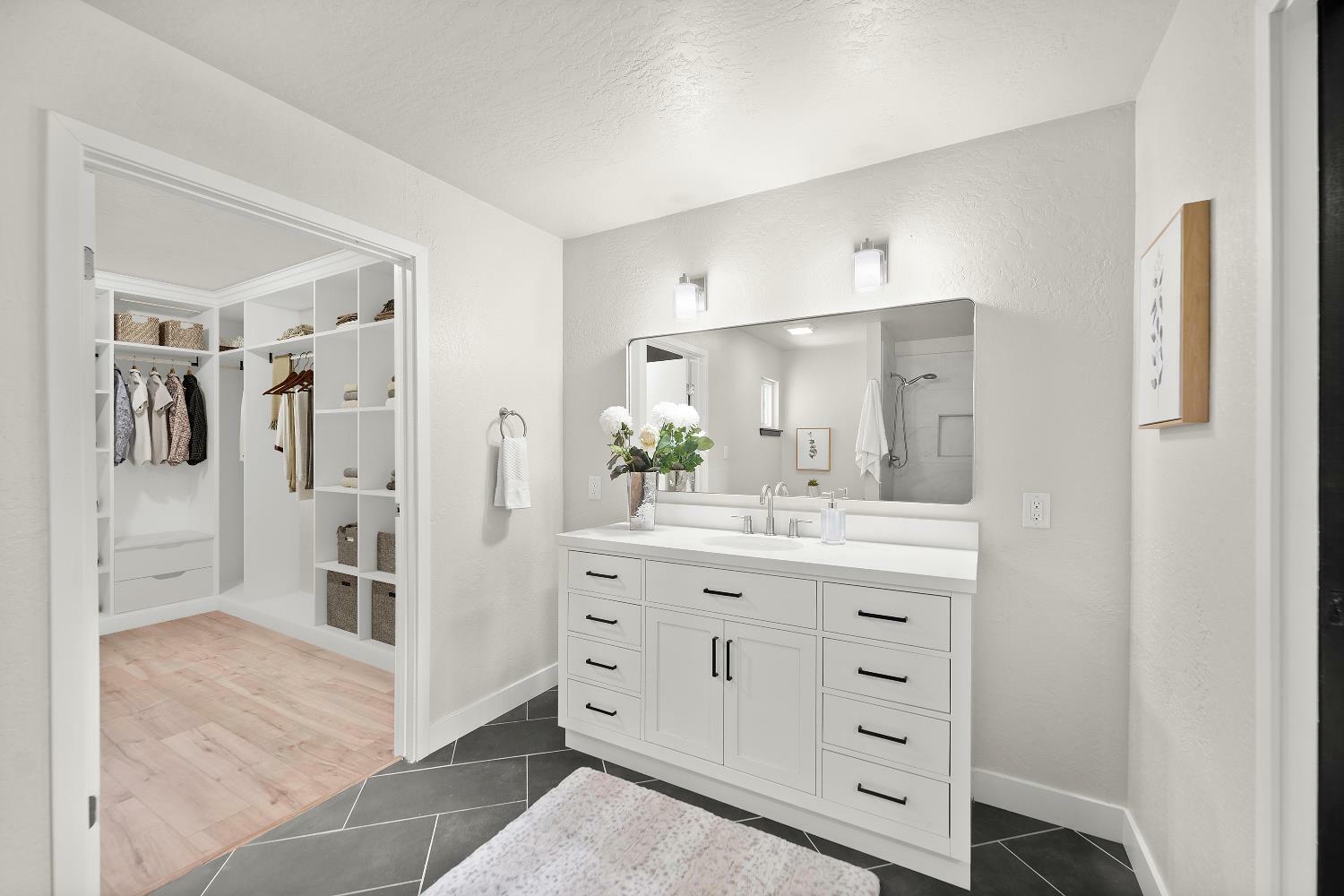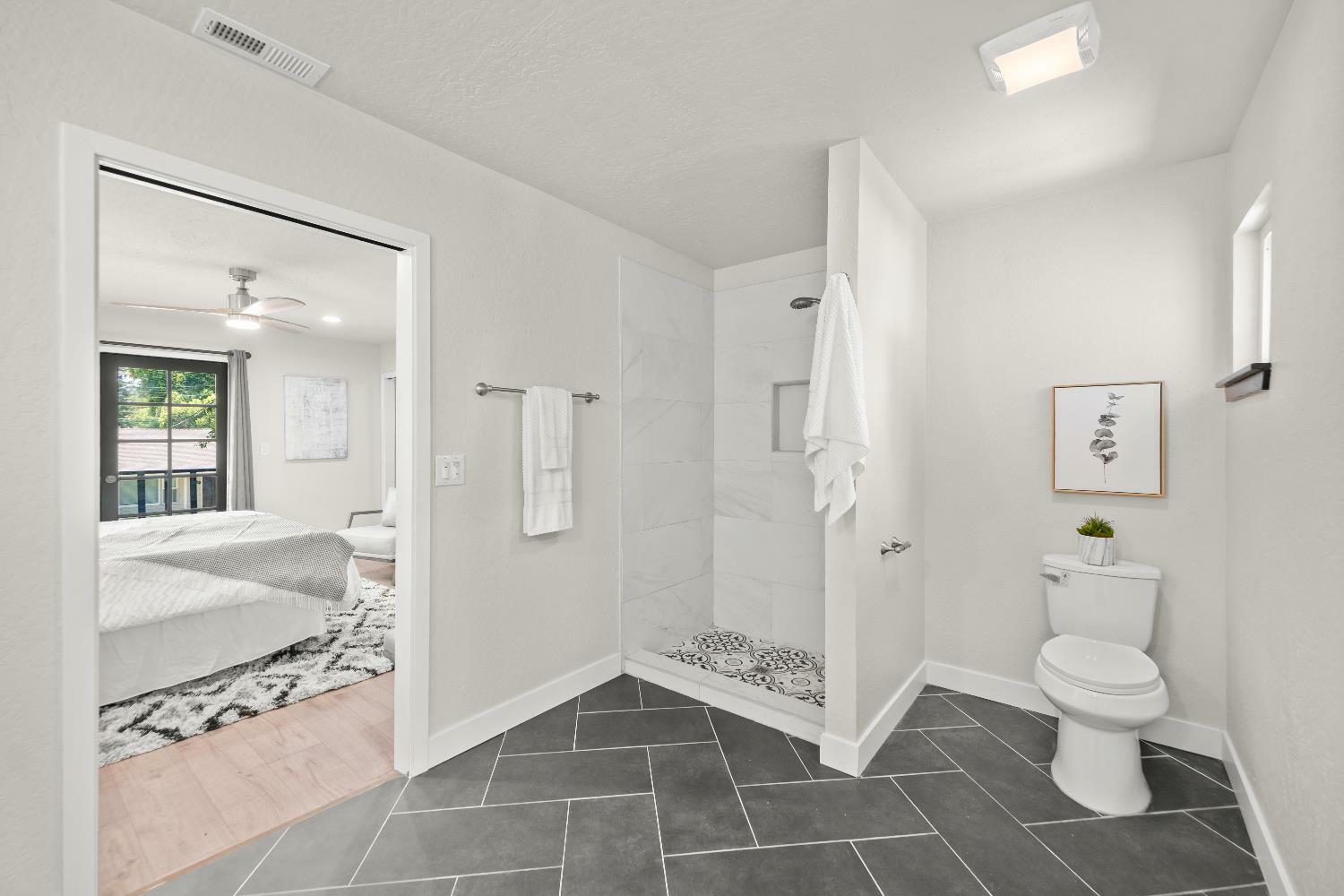


Listing Courtesy of:  Metrolist / eXp Realty Of California Inc
Metrolist / eXp Realty Of California Inc
 Metrolist / eXp Realty Of California Inc
Metrolist / eXp Realty Of California Inc 1350 62nd Street Sacramento, CA 95819
Active (6 Days)
$799,900
OPEN HOUSE TIMES
-
OPENSat, Jun 1411:30 am - 3:00 pm
-
OPENSun, Jun 1511:00 am - 1:00 pm
Description
Welcome to this beautifully remodeled 4 bd/3 bath home in the heart of East Sacramento. Located on a quiet, tree-lined street, this turn-key property was fully renovated in 2023 with luxury vinyl plank flooring, newer interior & exterior paint, custom stair rails, siding, newer dual-pane windows(2024), newer HVAC system (2024), garage door, garage door opener, and stylish lighting throughout. The modern kitchen features quartz countertops, sleek cabinetry, tile backsplash & floating shelves. The dining area offers a cozy place to gather, while the private balcony off the primary suite provides peaceful neighborhood views. The updated bathrooms include modern vanities & tiled showers. The landscaped front yard adds curb appeal & charm. Enjoy incredible walkability to local favorites like Trader Joe's, Chocolate Fish Coffee, Moonbelly Bakery, Giovanni's Pizzeria, CSU Sacramento, Mercy General Hospital & more. Zoned for top-rated schools. A rare opportunity to own a fully updated home in one of Sacramento's most desirable neighborhoods.
MLS #:
225074387
225074387
Lot Size
4,783 SQFT
4,783 SQFT
Type
Single-Family Home
Single-Family Home
Year Built
1950
1950
School District
Sacramento Unified
Sacramento Unified
County
Sacramento County
Sacramento County
Listed By
Patricia R Holter, eXp Realty Of California Inc
Source
Metrolist
Last checked Jun 14 2025 at 3:28 PM GMT+0000
Metrolist
Last checked Jun 14 2025 at 3:28 PM GMT+0000
Bathroom Details
- Full Bathrooms: 3
Interior Features
- Appliances: Free Standing Gas Oven
- Appliances: Free Standing Gas Range
- Appliances: Dishwasher
- Appliances: Disposal
Kitchen
- Quartz Counter
Lot Information
- Shape Regular
- Landscape Front
Property Features
- Fireplace: 1
- Fireplace: Brick
- Fireplace: Living Room
- Fireplace: Dining Room
- Foundation: Raised
Heating and Cooling
- Central
Flooring
- Laminate
- Tile
Exterior Features
- Stucco
- Wood
- Roof: Composition
Utility Information
- Utilities: Public
- Sewer: Public Sewer
Garage
- Tandem Garage
Stories
- 2
Living Area
- 1,810 sqft
Location
Estimated Monthly Mortgage Payment
*Based on Fixed Interest Rate withe a 30 year term, principal and interest only
Listing price
Down payment
%
Interest rate
%Mortgage calculator estimates are provided by Coldwell Banker Real Estate LLC and are intended for information use only. Your payments may be higher or lower and all loans are subject to credit approval.
Disclaimer: All measurements and all calculations of area are approximate. Information provided by Seller/Other sources, not verified by Broker. All interested persons should independently verify accuracy of information. Provided properties may or may not be listed by the office/agent presenting the information. Data maintained by MetroList® may not reflect all real estate activity in the market. All real estate content on this site is subject to the Federal Fair Housing Act of 1968, as amended, which makes it illegal to advertise any preference, limitation or discrimination because of race, color, religion, sex, handicap, family status or national origin or an intention to make any such preference, limitation or discrimination. MetroList CA data last updated 6/14/25 08:28 Powered by MoxiWorks®


